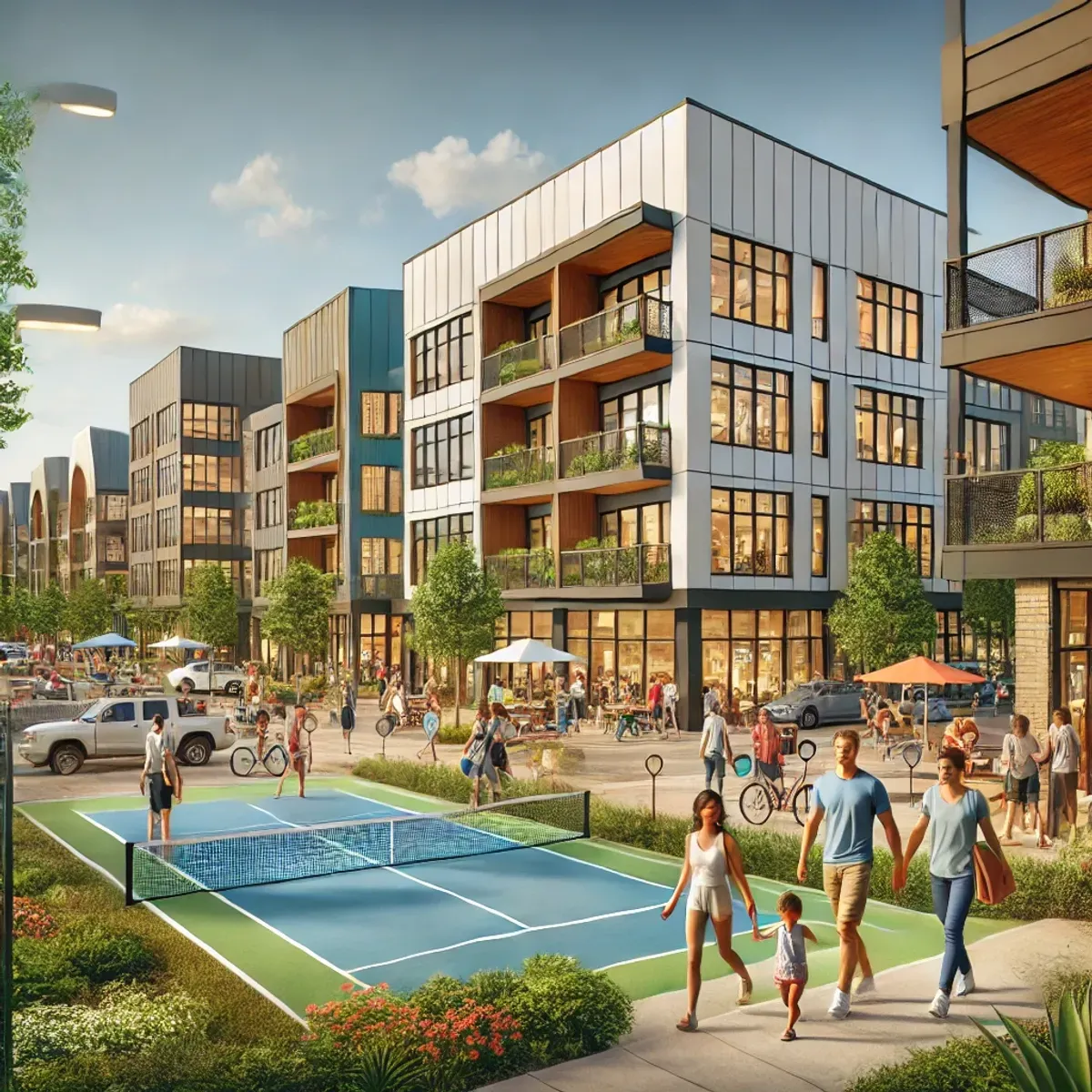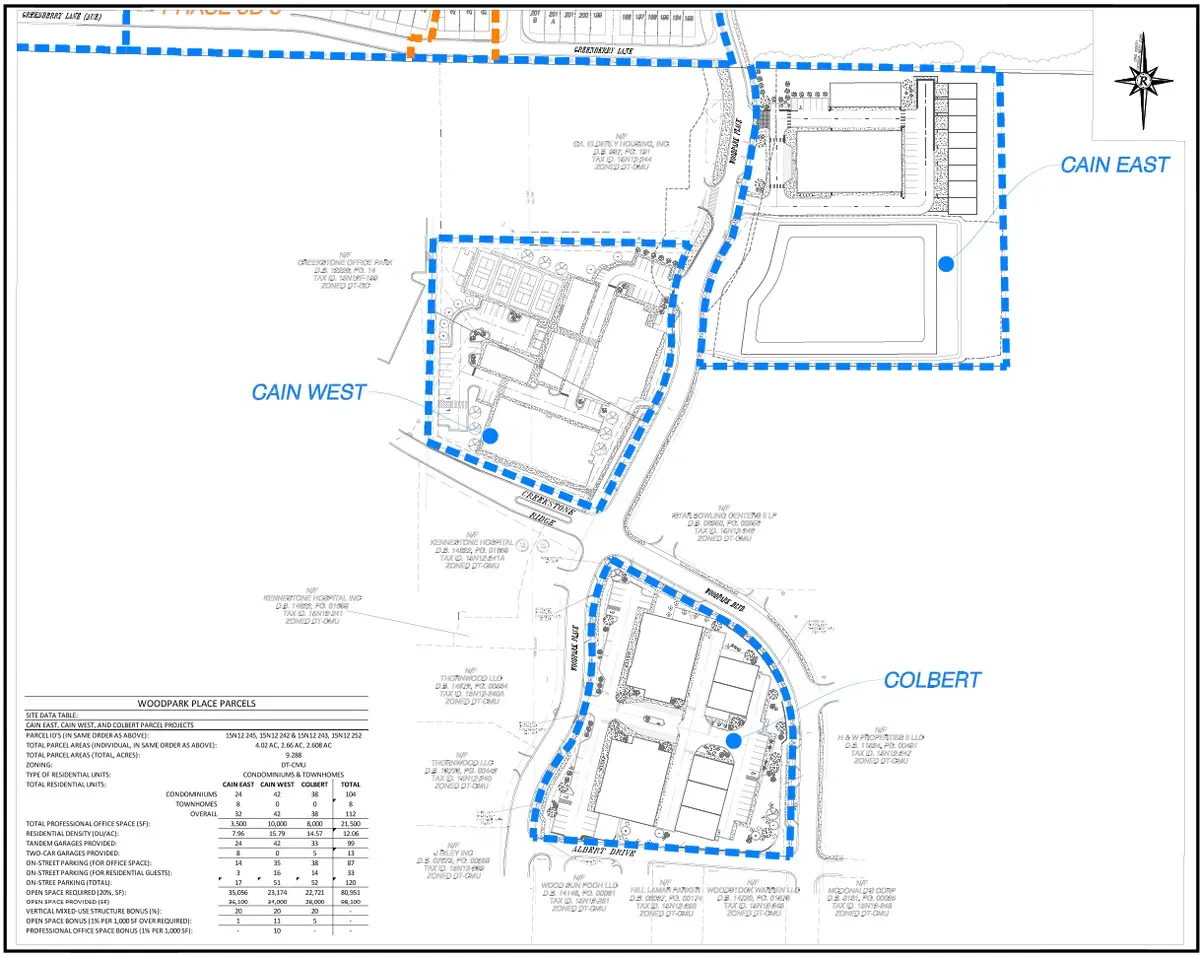Wood Park Place: A New Development on the Horizon—Condos, Commercial, and (Yes) Pickleball Courts! 🏘️🏓
If you’ve been keeping up with the latest development projects in our community, you’ve likely heard some buzz about the Wood Park Place assemblage. Spanning a little over 9 acres, this new mixed-use development is set to change the landscape of Council Ward 2, just south of the beloved South on Main community. But what exactly is in store for this space? Let’s break it down.
What Is Wood Park Place?
Picture this: 21,500 square feet of commercial space, 112 residential units, and a future bustling spot for locals to live, work, and even play a game of pickleball (yes, it’s trendy now, and it’s here to stay). The development is broken down into several parcels, each offering a unique mix of commercial and residential spaces.
Here’s what’s planned:
- 99 condominiums spread across five vertical mixed-use buildings
- 5 more condos built atop garages
- 8 traditional townhomes
And the best part? Every single one of these units comes with two-car garages. That’s right, no need to battle for street parking—or so we hope!
A Closer Look at the Parcels
The project is a big one, so let’s zoom in on the different parcels. Each has its own vibe, but together, they form the ultimate trifecta of modern urban living.
1. Cain East Parcel
This 4-acre beauty will feature 32 residential units, including 24 condos built over garages (which means no more stressing about parallel parking). For those who prefer a little more space, 8 townhomes will be included, but these need a Conditional Use Permit (CUP). Oh, and did we mention the 3,500 square feet of commercial space? Get ready for boutique shops or maybe a local café just steps from home!
2. Cain West Parcel
Sitting on 2.66 acres, Kain West will bring 42 condos to the neighborhood, along with a whopping 10,000 square feet of commercial space. The highlight? Pickleball courts and a pavilion. If you haven’t joined the pickleball craze yet, you might soon—it’s one of the fastest-growing sports, and you’ll have prime access to a court right next to your condo.
3. Colbert Parcel
At 2.6 acres, the Colbert Parcel is shaping up to be a hotspot. Two four-story mixed-use buildings with 33 residential units will anchor the development, with 8,000 square feet of ground-floor commercial space. Think trendy offices or a dental practice within walking distance—talk about convenience!
Variances, Sliding Doors, and Why They Matter
Of course, no development project comes without a few quirks, and Wood Park Place is no different. The applicant requested four variances (basically, small tweaks to the existing zoning rules). Three of these were for the Colbert Parcel, mainly due to its unique shape and the fact that it's surrounded by streets on three sides (awkward much?).
The most eyebrow-raising variance? Sliding doors on balconies. Now, before you start imagining those old-school aluminum sliders from the 1970s, don’t worry. The developer insists that these modern sliding doors are sleek, aesthetically pleasing, and—here’s the kicker—totally necessary for space-saving purposes. After all, who doesn’t love a little more room on their balcony for a morning coffee?
What the City Has to Say: Approval With Conditions
City staff gave their thumbs-up to the project, but they added a few strings (or in this case, conditions) to ensure the development stays on track. Here are the highlights:
- Minimum commercial square footage must be met, ensuring that we don’t end up with an overwhelmingly residential area.
- The developer must provide a plan to beautify the detention pond (because no one wants an eyesore in their neighborhood).
- A new connection to the Greenprints Trail will be added, promoting walkability and access to nature.
Despite the overall green light, some folks were concerned that the project was dedicating more land to surface parking than to commercial use. After all, this is a Regional Activity Center, and the goal is to maximize activity—not just parking spaces. Still, city officials felt the project aligned with the broader master plan for the area and moved forward with their blessing.
Traffic, Parking, and Pickleball (Oh My!)
Naturally, no new development can escape the conversation about traffic. Residents from nearby South on Main raised concerns about bottlenecks and whether the project will create even more congestion on Wood Park Place. While the last official traffic study was done in 2009 (remember when we all had flip phones?), the developer did offer a more recent analysis. According to their findings, the new development will generate 390 new external trips per day—a number they insist won’t overwhelm the existing traffic network.
Parking, too, was a hot topic. But with each unit coming equipped with a two-car garage, the developer is confident there will be enough parking to go around. Plus, there will be on-street parking available, especially near the commercial spaces.
Oh, and if you were worried about the pickleball courts causing noise or light pollution near the nearby senior living community, don’t fret. The developer is already considering buffering options like fencing and downcast lighting to minimize the impact.
Community Input: Concerns and Considerations

During the meeting, several residents and commissioners weighed in with their thoughts:
- Amenities Sharing with South on Main: One hot topic was whether the new development’s residents would share amenities with South on Main. While the developer hinted at shared access, the city pointed out that this is a civil matter for the HOA and outside their jurisdiction. So, for now, the pickleball courts and pavilion are staying right where they are.
- Traffic Studies: As mentioned earlier, residents wanted a more up-to-date traffic study, given the changes in the area over the past 15 years. Some were concerned about whether the current infrastructure could handle the influx of cars once the project is complete.
- Price Points: Commissioners also asked about the price points for the condos and townhomes. While the developer didn’t commit to specific numbers, they hinted that prices would be in line with those in the South on Main community, though smaller units could bring down the overall price tag (but not the price per square foot).
What’s Next for Wood Park Place?
After a thorough discussion, the project received a recommendation for approval, with staff conditions in place. It’s now heading to City Council, where the final decision will be made.
So, what can we expect? If all goes according to plan, the Wood Park Place assemblage will bring a dynamic mix of homes and businesses to the area. Whether you're a fan of modern condo living, excited about the prospect of pickleball courts, or just eager to see new local shops pop up, this development is definitely 1 to watch.
And hey, if you’re still not sold on the sliding doors, just think of all the extra balcony space you’ll get to enjoy—#SmallWins!
Links to Watch the Meeting
If you want to dive deeper and hear the discussion straight from the source, check out the links to the city’s meeting videos [here]. It’s worth the watch, especially if you’re curious about how the pickleball debate turned out. 😉
Stay tuned for more updates as the project moves forward. Whether you’re team “more parking” or team “more pickleball,” it’s clear that Wood Park Place will soon be a bustling hub of activity in our growing community.



